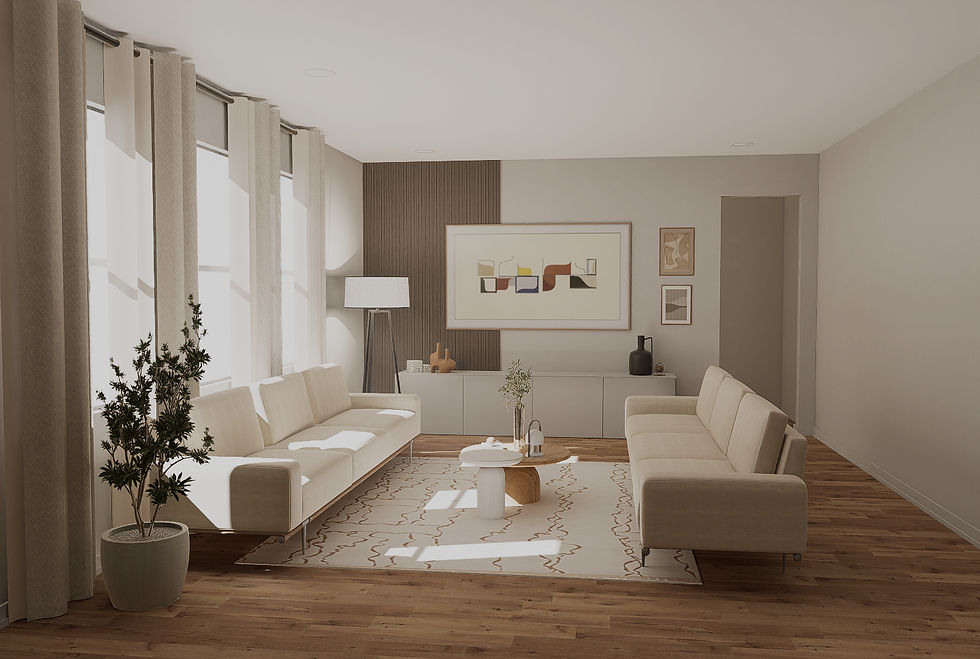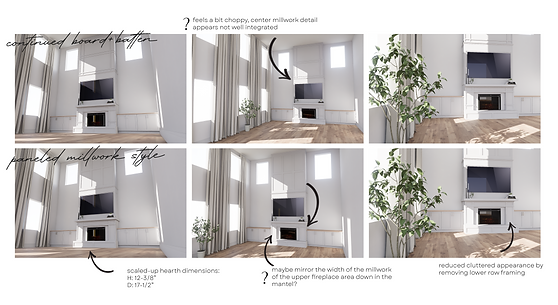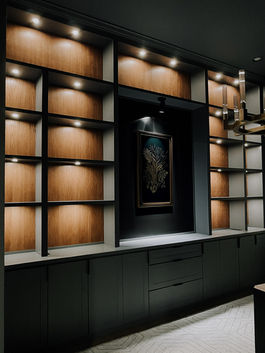
PHILLIPS GROVE
LAUREL POINTE
HILLS
THE
OF MINNEOLA
WATERBROOKE
ISLES OF LAKE NONA
OUR SERVICES
Every space tells a story — and the features we build help shape it. Whether you're looking to add architectural interest with faux beams, maximize function with built-ins, or completely reimagine a wall with statement-making design, we offer a range of services tailored to your home and your style.
Explore the specialties below to see how we combine thoughtful design with expert craftsmanship — all built to transform your space from the inside out.






transformation
The power of

WHY WORK WITH US
From inspiration to fruition, our philosophy revolves around the Alchemy of Collaboration, where we fuse our talent + expertise with your ideas + vision, to craft truly authentic, custom interior features that exude your lifestyle and sense of home.
Our clients love working with us not just for what we build, but how we build it -- with intention, precision, and a commitment to craftsmanship that reflects your lifestyle, not just current trends.
OUR PROCESS
01
QUOTE + CONSULTATION
We approach each project in clear phases to keep everything organized, collaborative, and transparent. Your project begins when you Contact us with your preliminary ideas and questions, or get a Quick Quote. Booking an On-Site Consultation is where we'll get the opportunity to meet with you and start the real collaboration process, going over samples and ideas.
02
DESIGN DEVELOPMENT
This is where the creative vision takes shape. We'll talk through your goals, gather inspiration, and align on the overall aesthetic of the project. Once the details are finalized, we'll provide 3D Photorealistic Renderings to help you visualize the final result and solidify that our interpretations match your vision.
03
CUSTOM IN-SHOP FABRICATION
With design approved, we head into production. All components are custom-built in our shop; Hand-crafting, spray finishing, and meticulous assembly are all processes that, while go-on behind the scenes, are essential to setting us apart from the crowd, creating artful creations that are uniquely yours.
04
DELIVERY + INSTALLATION
Once fabrication is completed, we carefully transport all the custom components to your space where the installation process begins with precision and care, bringing the full vision to life.
BEFORE | AFTER
DRAG SLIDER LEFT & RIGHT
TWO-STORY CUSTOM FIREPLACE & BUILT-IN WALL UNIT
This transformative build-out reimagined an entire living room wall with a two-story custom installation centered around an electric fireplace of the client’s choosing. Framed in handcrafted millwork, the fireplace now sits within a substantial, architectural surround, capped by elegant grid-style paneling that draws the eye upward and emphasizes the height of the space.
Below, we designed and built a custom mantel and hearth with timeless lines and intentional proportions, creating a focal point that feels both elevated and inviting.
On either side, we installed symmetrical built-in cabinetry featuring four sets of classic shaker-style doors, paired with oversized 7' open bookshelves above — all custom fabricated and finished in-house. Each element was tailored to the wall’s scale, while maintaining a cohesive aesthetic rooted in clean design and craftsmanship.
Every detail was thoughtfully considered, including discreet electrical integration. We rerouted existing outlets and CAT5 connections directly into the interiors of the cabinetry, adding grommeted pass-throughs for clean, seamless cable management. The result is a visually streamlined wall unit that balances form and function — enhancing the room’s architecture while providing practical, high-end storage and display.

VISION | CRAFTSMANSHIP
UNIQUELY STYLED PROJECTS
No two homes — or clients — are the same, and that’s exactly what drives our passion. Whether we're building something timeless and classic or pushing the boundaries with bold, personalized ideas, we approach every project with the same commitment to quality, detail, and thoughtful customization.
Sometimes our clients come to us with a single Pinterest photo and a clear vision. Other times, the design unfolds through deeper collaboration — sketching ideas, exploring materials, and refining a concept until it feels just right. Either way, we're here to bring that vision to life — even the one that hasn’t fully taken shape yet.
This curated collection of recent work showcases a variety of styles, scales, and design directions — each one brought to life with care, precision, and the understanding that what we build should reflect you.





